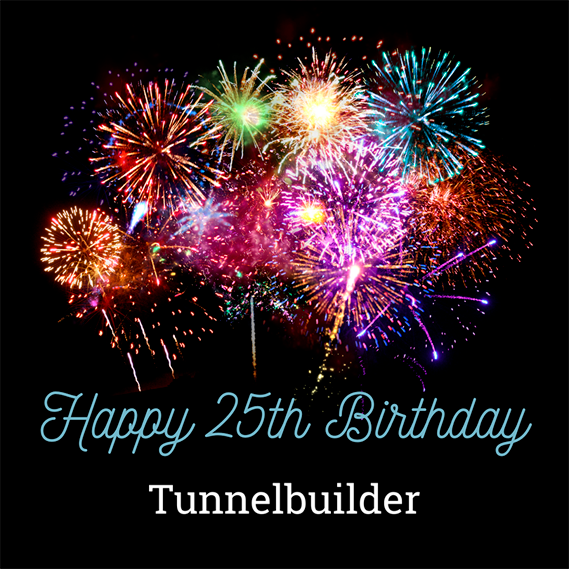A remarkable addition to the city’s public transport
infrastructure, the first part of Doha Metro’s Red Line, started its service
for the public on May 8th running from Al Qassar in the North to Al Wakra in
the South. Doha Metro consists of four lines serving the Greater Doha area and
includes underground and on elevated rail sections, bridges and passes. The metro
network connects town centres, commercial hubs and residential areas throughout
the city and is considered one of the world’s most modern metro and railway
systems.
Urbanisation and the demands of modern society are posing
significant challenges for infrastructure in cities across the globe. More than
half of the global population live in cities and towns and by 2025, 37 cities
alone will house 10 per cent of the world’s population, equalling around
800,000 million people. We need smart transport solutions as a part of the
urban development. For over half a century, COWI has been involved in some of
the world's most prestigious and challenging underground infrastructure
projects – Doha Metro being no exception.
Tunnels and underground stations in challenging ground
conditions
The new line is part of the Qatar Rail Development
Programme; set up to help the country’s transport authorities in improving the
existing public transport infrastructure and reducing urban congestion by 2030.
The first part of the new line, also known as Red Line North, has a total
length of 13 kilometres. As lead for the design joint-venture in a Design &
Build constellation, COWI has carried out the detailed design for six
underground stations, three switch boxes, 11 km of twin bored tunnels, 20 cross
passages and a ramp to the elevated section.
The detailed design included all temporary works, permanent
structural works, MEP and Architecture. In addition to the different design
works, COWI was also responsible for the services regarding geological and
hydrogeological conditions, materials durability assessment, fire and safety
strategies, the sustainability assessment and the temporary traffic management.
Hereunder also the management of interfacing to other contractors and the multidisciplinary
internal design interfacing to meet the Client's compliance requirements.
A multidisciplinary approach
The design and construction of the works have required a
multidisciplinary approach for the delivery of the six underground metro stations
- Al Bidda, Corniche, QIC West Bay, DECC, Al Qassar and Katara - to facilitate
the speedy execution. This included minimising the required excavation support,
followed by detailed and elaborated structural engineering of all bottom up
stations and emergency shafts. In addition, came the MEP systems in standard
stations and the largest combined station and cross-over box at Al Bidda – no
less than 322 meters long and 55 meters wide.
Station design was done using 3D structural models, while
drawing production for interfacing and planning purposes were done utilizing 3D
BIM models and elements of 4D and 5D design process. The tunnelling part of
project consisted of 11km of twin-bored tunnels with a 6.17 m internal diameter
followed by the construction of the mined cross passages and audits. These
tunnels and cross passages were constructed in very challenging ground
conditions with water bearing layers and karst features.
Read it online at https://www.cowi.com/about/news-and-press/doha-residents-welcome-new-metro-connections.
20/19.

